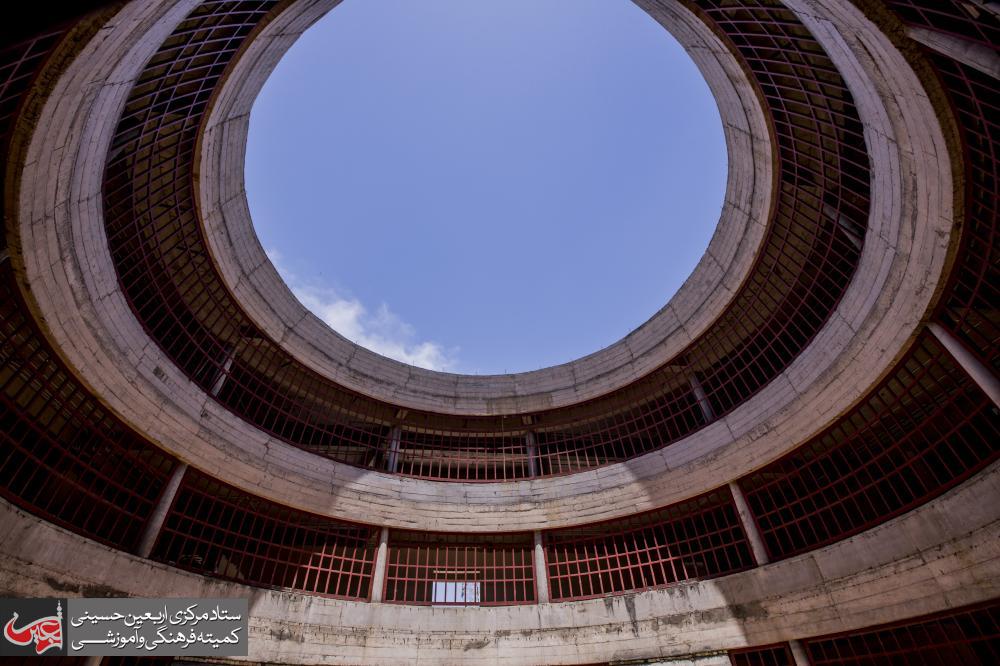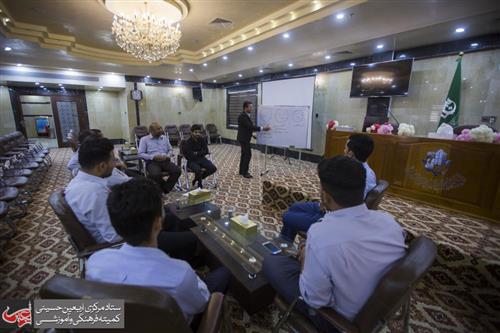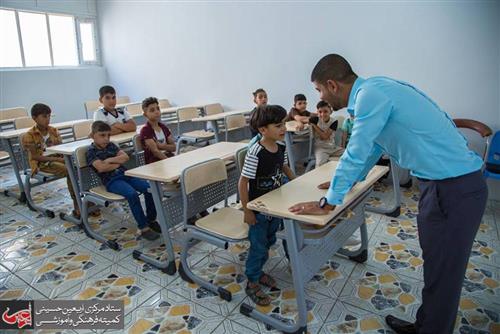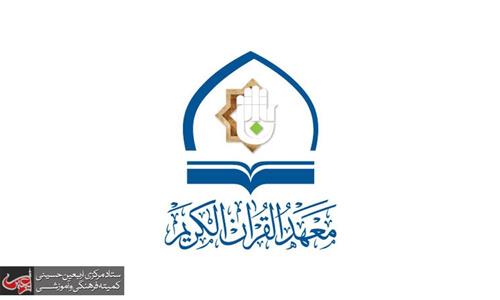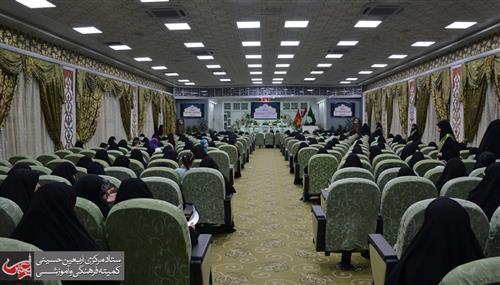
- Release Date: 2018/07/28 - 09:00 AM
Progress in the project of the second educational and teaching complex of al-Abbas(AS) Holy Shrine.
Within these projects, the project of the second educational and teaching complex, which is one of the important projects of the holy shrine that have important strategic dimension.
Head of Engineering Projects Department at the al-Abbas's (p) holy shrine - direct and field supervisor of the design and implementation of this project - Engineer Diaa Majid Al-Sayegh, stated to Al-Kafeel Network: "The al-Abbas's (p) holy shrine paid special attention to certain projects in line with the difficult financial situation in general, because of their importance and the difficulty to postpone, such as the project of the second educational and teaching complex, which we tried our best to move the course of its work. "
He added: "Praise be to God, the work of this project is clearly progressing within the time and technical plans prepared for its implementation. The completion rate has reached a good stage under these circumstances. All construction works have been completed from concrete structures, Fire, alarm, communications, Internet, cameras systems. Other civil works were carried out, such as installing doors and windows and their structures, as well as laying down walls that were nearing completion. And we are preparing all matters to start other work that would increase the percentage of completion of the project as the work is ongoing and non-stop. "
It is to note that the project is located on the road Karbala – Hurr, and is established on an estimated area of 10.710 square meter, and it is a complementary project to the first group. The facilities of this group include two schools for boys with classrooms, labs and other educational facilities in three floors, and a kindergarten on an area of 1250 square meter also in three floors, as well as sports hall of multiple uses on an area of 1300 square meter, in addition to a school for girls on a total area of 2400 square meter, all of which have modern designs that fit in with nature of each facility, while maintaining the architectural harmony of the first group.
Related News
Latest News
- The Second International Congress of the "Holy Quds" to be held.
- The International Congress of the Martyred Commanders of the Resistance and Arbaeen
- Intl. Conference of Hussaini Mysticism and Epic to be held.
- International Conference on Ashura Movement in the Thoughts of Imam Khomeini held
- Dust Clearing of Imam Reza’s (A.S.) Holy Mausoleum by the Presence of the Supreme Leader of the Revolution.
- “Pardon Appeal and Repentance” Translated to English.
Most Viewed News
- The al-Kafeel Division for artistic production provides a free satellite broadcasting frequency for broadcasting of the march of Hussayni love.
- The Second International Congress of the "Holy Quds" to be held.
- Pakistani Shia pilgrims stopped at Taftan border on return from Iran
- Al-Kafeel Digital Printing Center renews its production lines with advanced printing equipment.
- Shia Muslims Mourn Imam Jawad (AS) Martyrdom Anniversary in Kadhimiya .
- The al-Abbas's (p) Holy Shrine concludes the Festival of the Fatwa of the blessed defense.
- “Today, Afghanistan Needs More Unanimity than Anything Else”
- Maintenance of 55100 Electronic Sources in Audio Visual Section of Astan Quds Razavi’s Central Library.
- The Holy Shrine of Imam Ali (PBUH) Hosts More than a Hundred Students from the University of Thi-Qar.
- On the Sideline of her Pilgrimage: American Pilgrim: Razavi Pilgrimage, an Opportunity to Get Close to Allah
- We thank Iraqi government, nation and public forces for organizing Arbaeen Walk.
